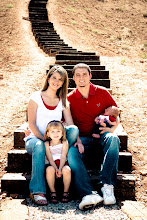
Front view of the house. We laid sod in the spring of 2007 and it is doing great. Very soft and healthy lawn, great for kids! We also extended the driveway. It used to end at the garage and there is now enough room to park your toys or additional vehicles.
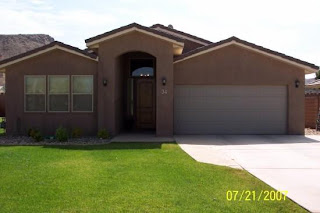
Front view of house


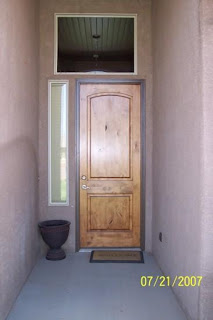
Front Door

View of the living room from the entry way (sorry, flash did not go off)

Entry Way- just painted last week. The walls are actually a cream color but look pretty white in the photos. When you first walk in the ceilings are 15 feet high. The front door is huge and beautiful. Very roomy and spacious feel as you enter the home.

Living room- completely wired for surround sound


Kitchen- custom alder cabinets, huge walk in pantry. All appliances are matching black Frigidaire and will stay with the home.

Large walk in pantry; we've recently added shelves across the back wall (not pictured) lots more storage space.
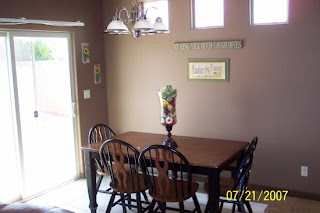
Dining room; adjacent to kitchen- sliding glass doors to back patio

Laundry Room- lots of cupboards and counter space- leads out to 2 car garage

Master bedroom- has a large walk in closet

Another view of the master bedroom- sliding glass doors to back patio
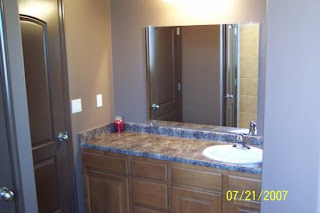
Master bathroom sink, to the left is a linen closet and to the right (not pictured) is toilet room.

Jacuzzi Bath Tub

Separate, tiled shower
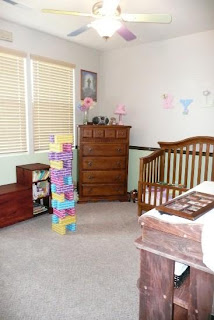
Bedroom #2- just painted last week, very light neutral colors, upgraded carpet


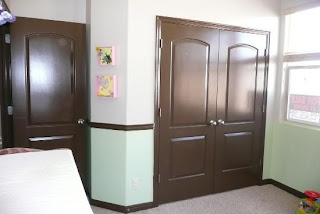
Bedroom #2 has a large closet

Entry into bedroom #3- double entry doors, large closet


Large side yard
 Front view of the house. We laid sod in the spring of 2007 and it is doing great. Very soft and healthy lawn, great for kids! We also extended the driveway. It used to end at the garage and there is now enough room to park your toys or additional vehicles.
Front view of the house. We laid sod in the spring of 2007 and it is doing great. Very soft and healthy lawn, great for kids! We also extended the driveway. It used to end at the garage and there is now enough room to park your toys or additional vehicles. Front view of house
Front view of house

 Front Door
Front Door View of the living room from the entry way (sorry, flash did not go off)
View of the living room from the entry way (sorry, flash did not go off) Entry Way- just painted last week. The walls are actually a cream color but look pretty white in the photos. When you first walk in the ceilings are 15 feet high. The front door is huge and beautiful. Very roomy and spacious feel as you enter the home.
Entry Way- just painted last week. The walls are actually a cream color but look pretty white in the photos. When you first walk in the ceilings are 15 feet high. The front door is huge and beautiful. Very roomy and spacious feel as you enter the home. Living room- completely wired for surround sound
Living room- completely wired for surround sound
 Kitchen- custom alder cabinets, huge walk in pantry. All appliances are matching black Frigidaire and will stay with the home.
Kitchen- custom alder cabinets, huge walk in pantry. All appliances are matching black Frigidaire and will stay with the home. Large walk in pantry; we've recently added shelves across the back wall (not pictured) lots more storage space.
Large walk in pantry; we've recently added shelves across the back wall (not pictured) lots more storage space. Dining room; adjacent to kitchen- sliding glass doors to back patio
Dining room; adjacent to kitchen- sliding glass doors to back patio Laundry Room- lots of cupboards and counter space- leads out to 2 car garage
Laundry Room- lots of cupboards and counter space- leads out to 2 car garage Master bedroom- has a large walk in closet
Master bedroom- has a large walk in closet Another view of the master bedroom- sliding glass doors to back patio
Another view of the master bedroom- sliding glass doors to back patio Master bathroom sink, to the left is a linen closet and to the right (not pictured) is toilet room.
Master bathroom sink, to the left is a linen closet and to the right (not pictured) is toilet room. Jacuzzi Bath Tub
Jacuzzi Bath Tub Separate, tiled shower
Separate, tiled shower Bedroom #2- just painted last week, very light neutral colors, upgraded carpet
Bedroom #2- just painted last week, very light neutral colors, upgraded carpet

 Another view of bedroom #3
Another view of bedroom #3 Back yard- we just laid the cement for the back patio and the curbing last spring
Back yard- we just laid the cement for the back patio and the curbing last spring





